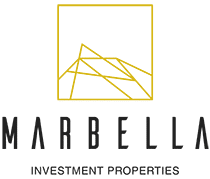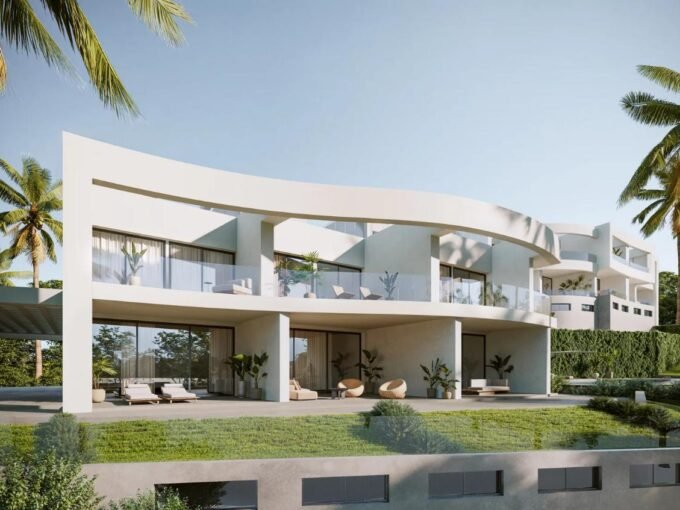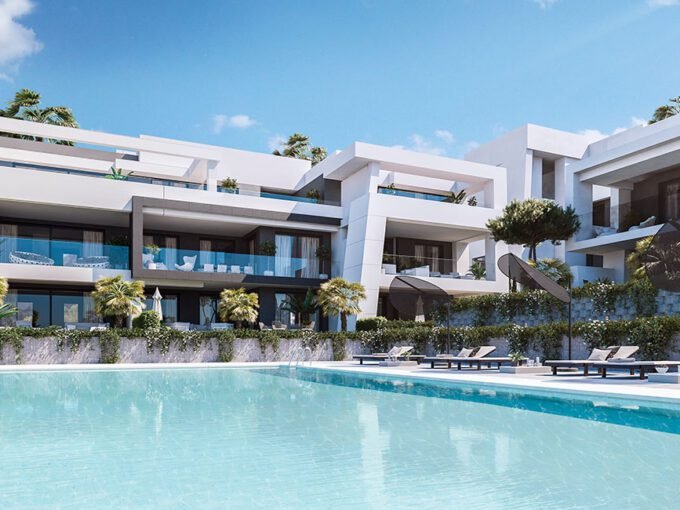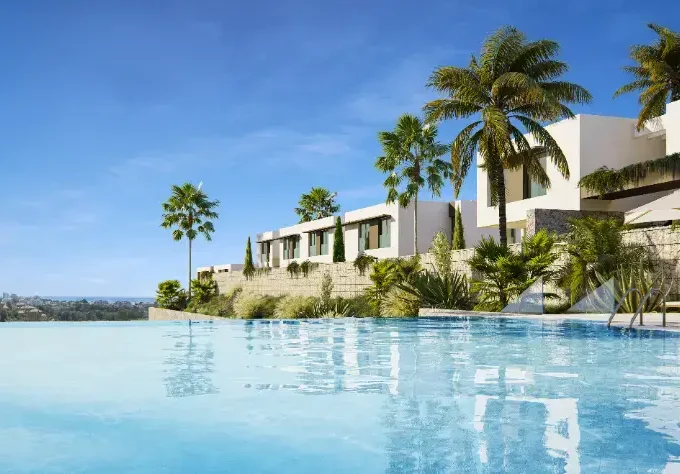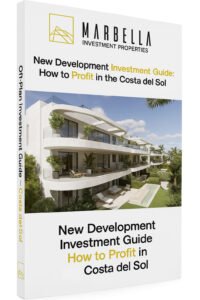Overview
|
Property ID :
RH-8415-property
Description
The development is located on a plot of 2,500.60 m2 with a buildable area of 1,295.39 m2. The building, which houses 12 residences, is situated in the southwest part of the plot, taking advantage of afternoon sunlight and sea views.
The design of the building is modern and sleek, with linear elements of glass and wood paneling. The large windows blur the boundary between the interior and the spacious main terraces. The secondary terraces, which open to communal areas, offer a relaxing space complementing the bedrooms and are designed with a strong component of vegetation and volumetric design elements.
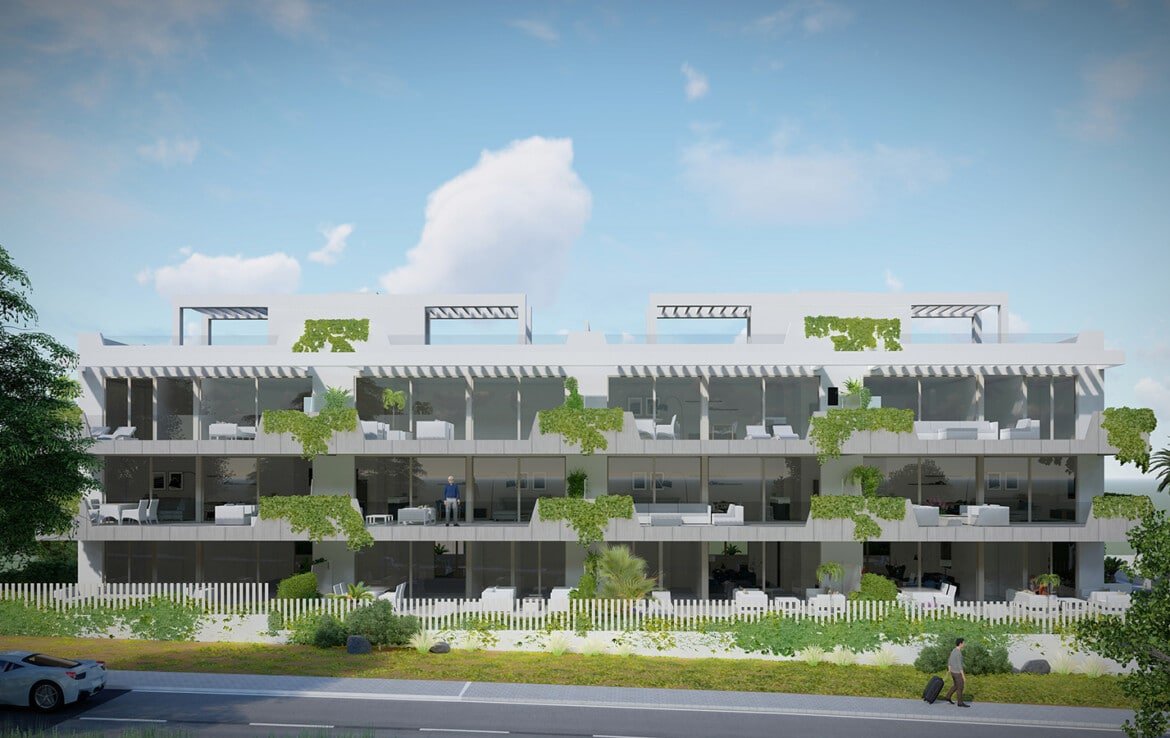
The residences are modular, allowing for flexibility to meet the demands of different types of customers. The facade is designed with uniform openings and large windows, allowing for the interchangeability of different types of residences as sales progress.
There are two main types of residences: corner modules (with 2 subtypes) and central modules (with 3 subtypes). These subtypes offer different layouts with options of 2 and 3 bedrooms, and large living-dining-kitchen areas that span the entire main facade or connect the main and secondary terraces.

For the corner modules, two types of 3-bedroom residences are proposed:
- Type E1: Features a large open space facing the southwest terrace, two generously sized secondary bedrooms, and a master bedroom with an en-suite bathroom and dressing room.
- Type E2: Offers a large cross-sectional space that minimizes hallway spaces, allowing for the use of both project terraces and creating a large living area. The master bedroom with an en-suite bathroom also enjoys sea views.
For the central modules, two types of 2-bedroom residences and one type of 3-bedroom residence are proposed:
- Type C1: Similar to Type E1, it features a large open space facing the southwest terrace, two secondary bedrooms, and a master bedroom with an en-suite bathroom and dressing room.
- Type C2: Similar to Type E2, it offers a large cross-sectional space that minimizes hallway spaces, allowing for the use of both project terraces and creating a large living area. The master bedroom with an en-suite bathroom also enjoys sea views.
- Type C3: Features a large open space facing the southwest terrace, a generously sized secondary bedroom, and a master bedroom with an en-suite bathroom, two dressing rooms, and a large bathroom.
The project is designed to offer residents a balance of private and communal spaces, with a focus on maximizing natural light and views. The modular design allows for flexibility and customization to meet the needs of different types of residents.
Contact
Features
- 180º panoramic views
- Storage
- Car Park Included
- Domotic System Home Automation
- Gardens
- Next to golf courses
- Power point to charge electric vehicle
- Private Gated Entrance
- Sea-views
- Security 24/7
- Solarium
- Swimming Pool
- Underground Parking
Property on Map
Schedule A Tour
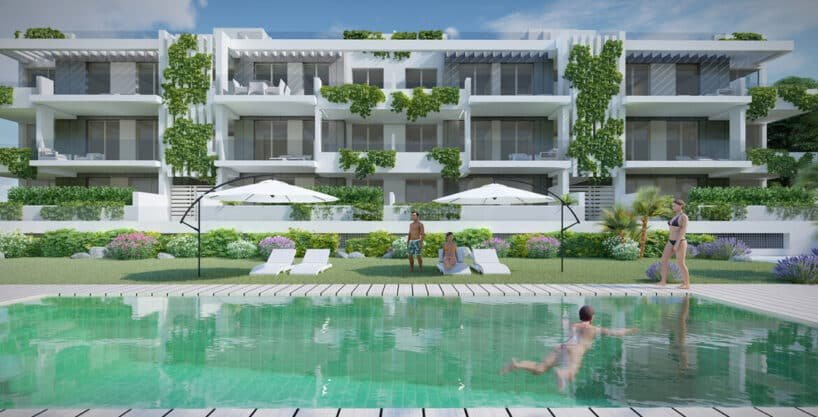
Schedule a Viewing
Interested in this home? Arrange a tour today and get a closer look at its features, layout, and surroundings. Whether you choose an in-person visit or a video chat, our staff will be there to answer your questions and help you take the next step.
Similar Properties
1-2-3 BED NEW APARTMENT PROJECT IN ESTEPONA
Gazela Hills, Estepona, Costa del Sol Occidental, Malaga, Andalusia, 29693, Spain2-3-4 BEDROOM LUXURY GARDEN APARTMENTS IN ESTEPONA
Selwo Aventura, Avda Parque Selwo, Selwomar, Los Granados Playa, Estepona, Costa del Sol Occidental, Malaga, Andalusia, 29680, SpainLuxury 2-5 bed Homes in Marbella East
Santa Clara Golf Club Marbella, Autopista del Mediterráneo, Haza del Canto, El Rosario, Rio Real, Marbella, Costa del Sol Occidental, Málaga, Andalucía, 29603, España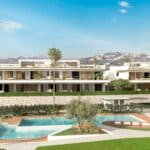
 4,5,6 Bed Top Luxury villas in Benahavis in partnership with Lamborghini Automobili
4,5,6 Bed Top Luxury villas in Benahavis in partnership with Lamborghini Automobili

