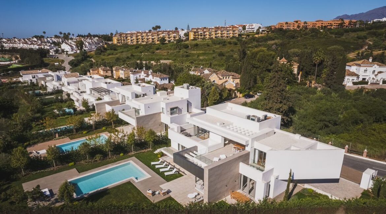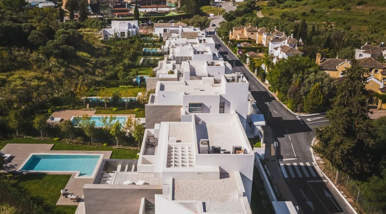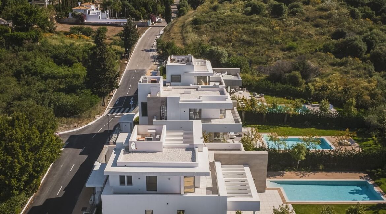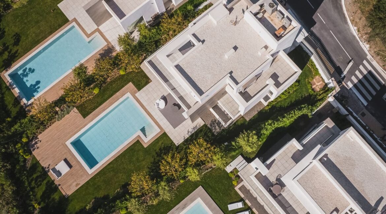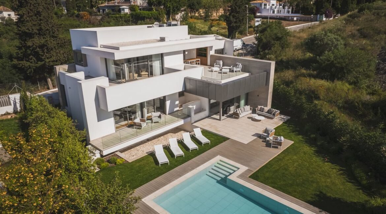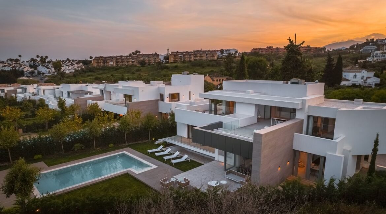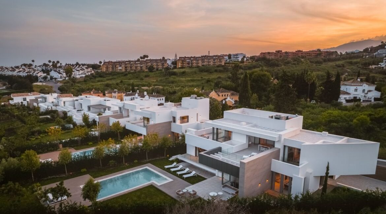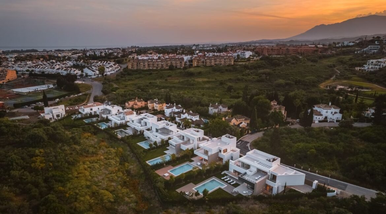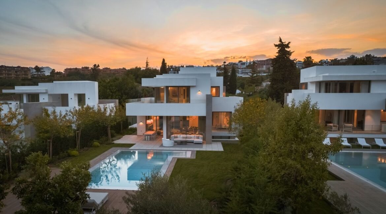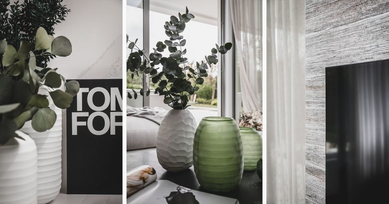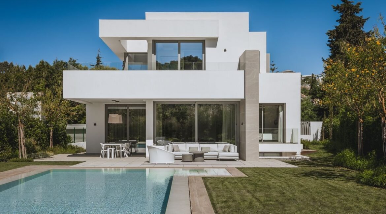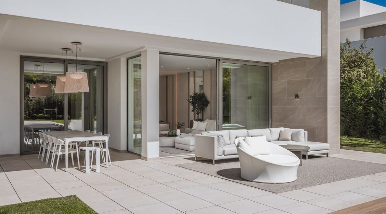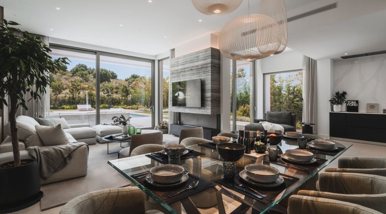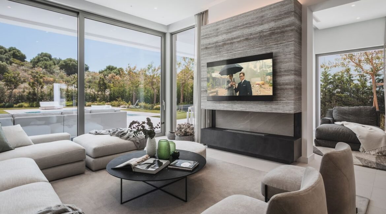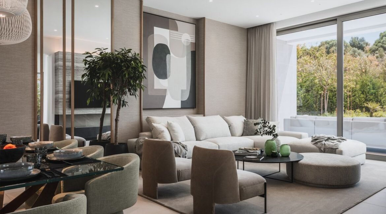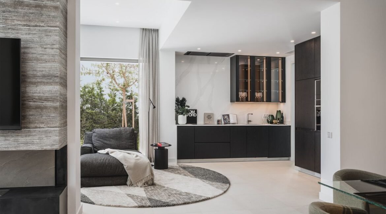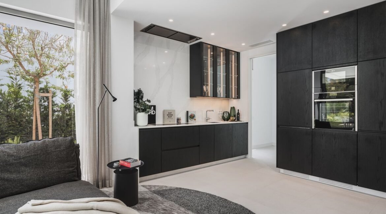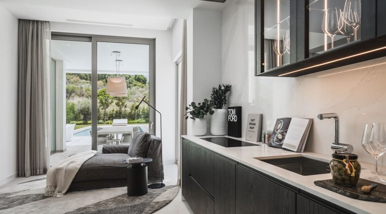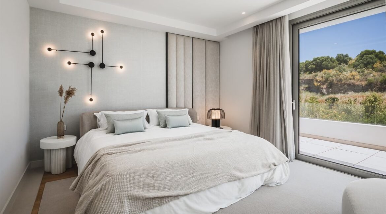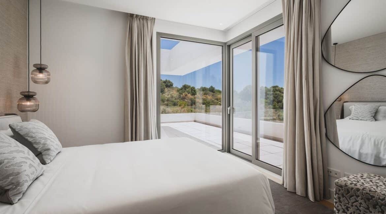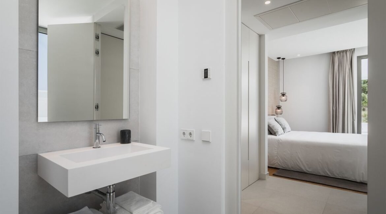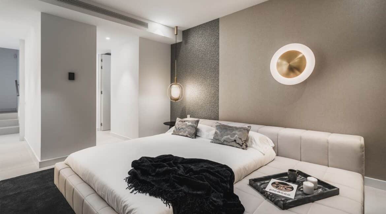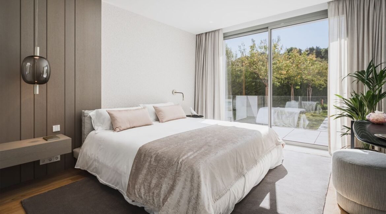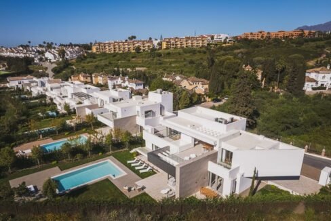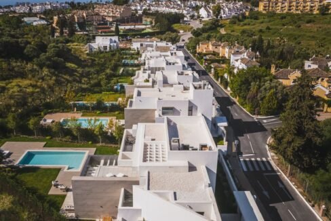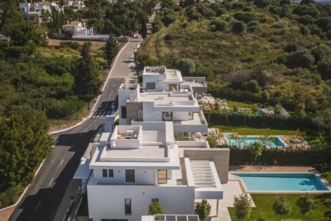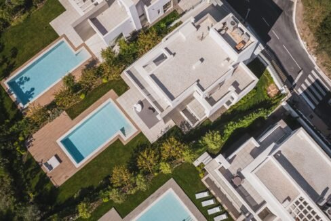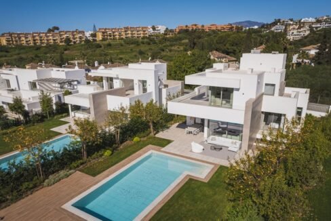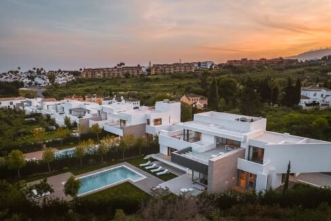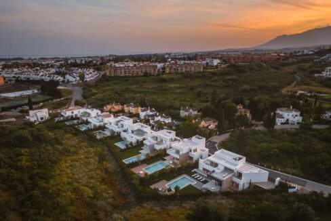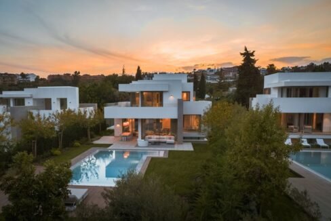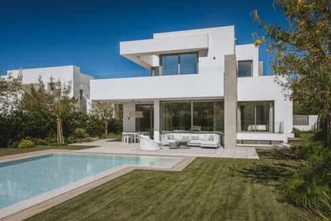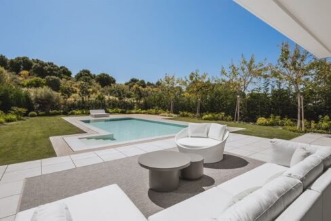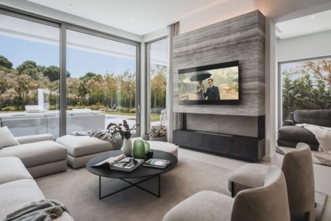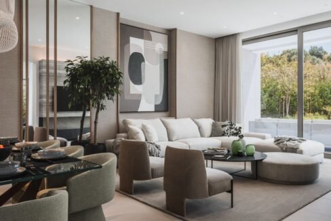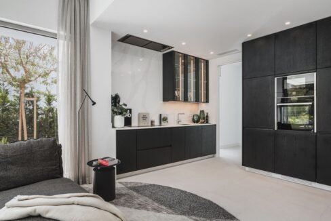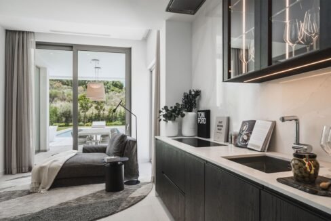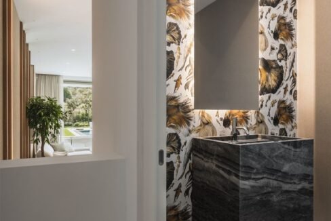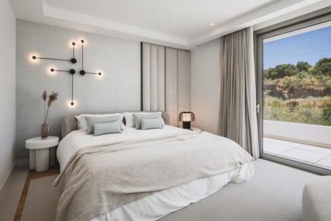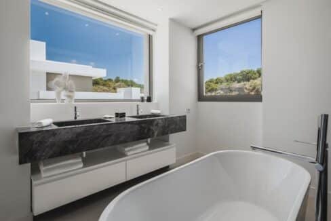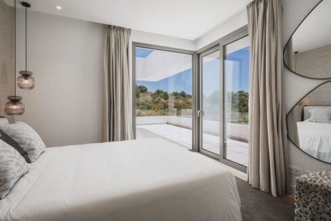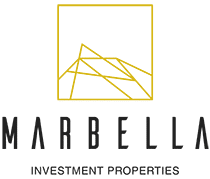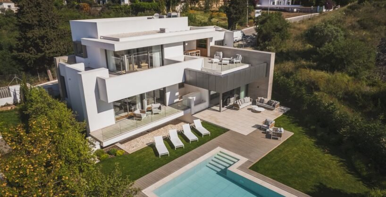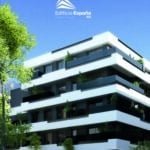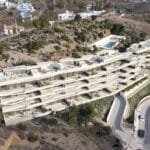For Sale From €2,775,000 - New Build Villa
PROJECT DESCRIPTION
This is an exclusive residential project: 9 luxurious, private residences are located in one of the most sought-after areas on the new Golden Mile, just minutes from the prestigious marina of Puerto Banús and Marbella City. Surrounded by vast green spaces, the villas are situated in a secluded, peaceful location on a privileged south-west facing plot with panoramic views. Right next to Marbella’s most beautiful beaches, several scenic award-winning golf courses, and a host of local amenities, the area surrounding has long been one of the most desirable locations along this stretch of coastline.
The contemporary architectural design of the residences stands out, offering individualists and families a perfect, prestigious home in a harmonious and comfortable living environment. The natural light flooding each of the buildings, the height of the ceilings, and the high quality of the building materials used are just some of the many exclusive features of these villas.
The location of the project is uniquely spectacular and the south/southwest facing orientation makes the most of the countless hours of sunshine on the Costa del Sol. In order to make the most of the beautiful panoramic views and breathtaking sunsets, special attention was paid to the orientation of the villas during the planning phase.

The project constists of 9 detached, independent villas that differ significantly in terms of size, appearance, style and layout. All of these spacious residences are built in a minimalist, timeless style coupled with a meticulously selected modern design. Built to the highest standards, each of the individual villas is harmoniously and perfectly integrated into the surrounding natural environment.
The three-storey south- to south-west facing villas will have spacious rooms flooded with light and offer 383 to 522 square metres of effective living space for maximum comfort in a luxurious setting. On the ground floor there is the spacious, stylish and open-plan living/dining area with direct access to the garden and swimming pool, a modern and practical fully-equipped kitchen fully-equipped with high quality German kitchen appliances, and one to three bedrooms with en-suite bathrooms.

Further en-suite bedrooms with direct access to the sunny terraces will be located on the upper floor. The villas are fitted with underfloor heating, air conditioning and some of them with electric blinds. All of the bedrooms have wooden floors, giving them a feeling of warmth and elegance in a perfect combination of functionality and comfort. There is also the option to have a jacuzzi and a goods lift installed, which allows the delivery of food, beverages etc. directly from the kitchen to the dining and barbecue area of the main or roof terrace.

The spacious multi-purpose basement can also be fully personalised, with the possibility of adding further bedrooms, a fitness room, or a playroom and study. In addition, each villa has 2 covered parking spaces as well as a large storage room with a multitude of uses. Each spacious, individual plot measures between 804m² and 1549m² and is completely enclosed.
Features
- 180º panoramic views
- Storage
- Car Park Included
- Domotic System Home Automation
- Energy efficiency
- Gardens
- GYM
- Home Theater
- Infinity Pool
- NEXT to golf courses
- Power point to charge electric vehicle
- Private Gated Entrance
- Sea-views
- Security 24/7
- Solarium
- Swimming Pool
- Underfloor heating
- Underground Parking
- Wall insulation

