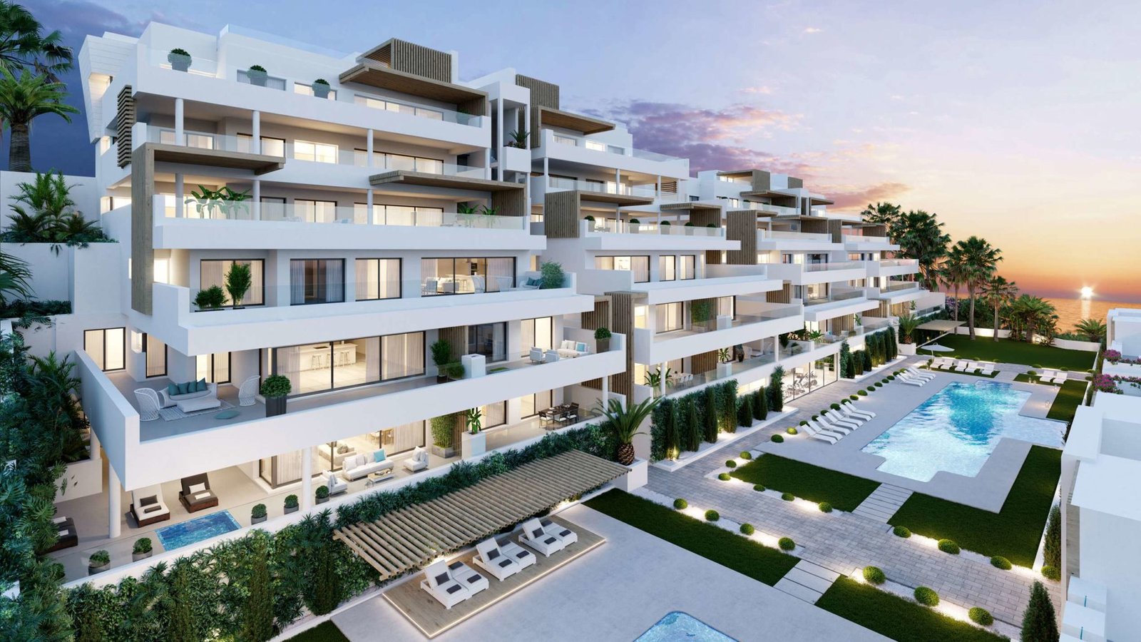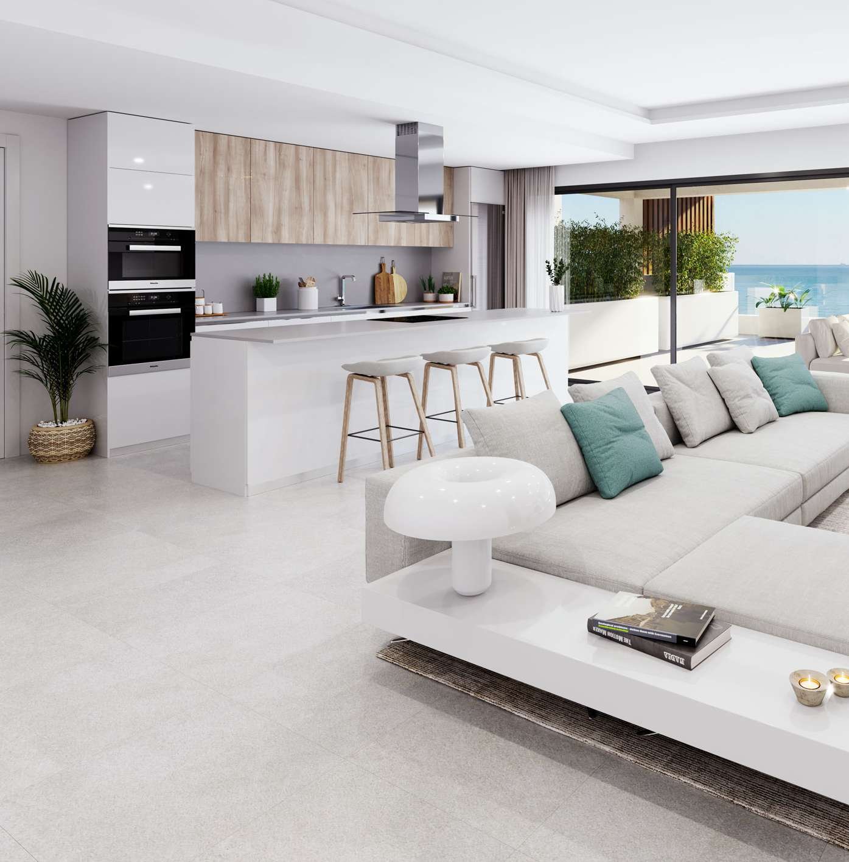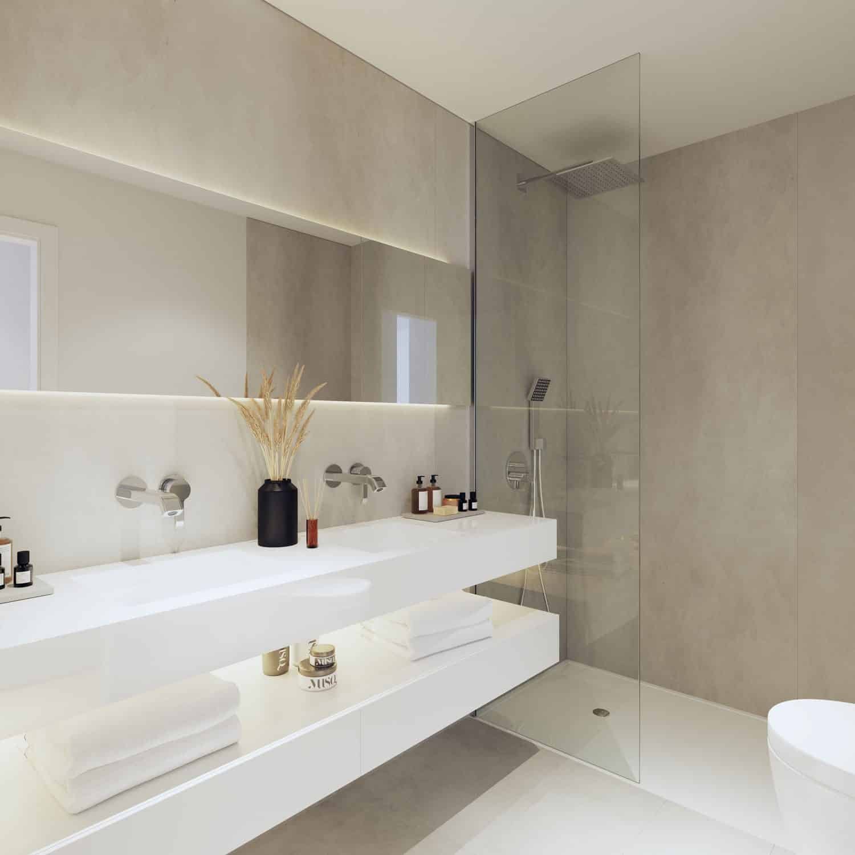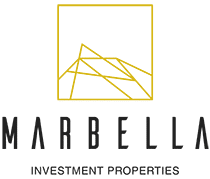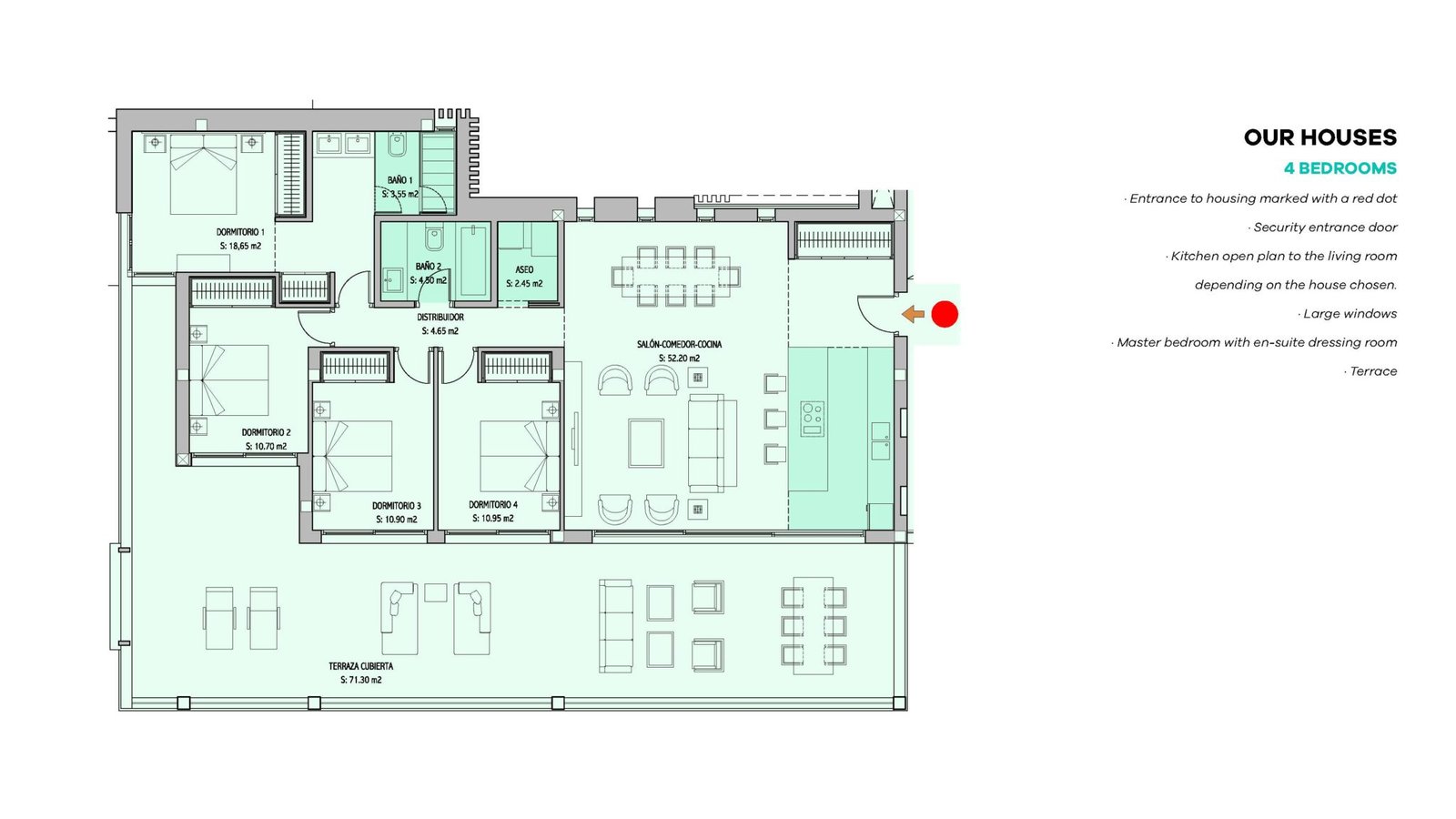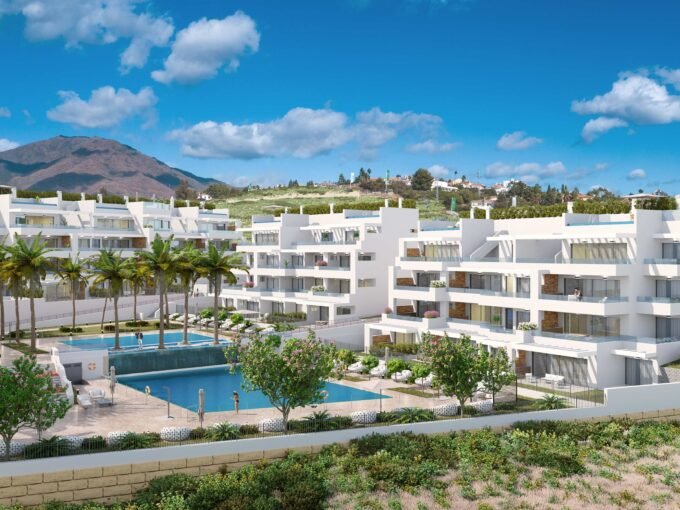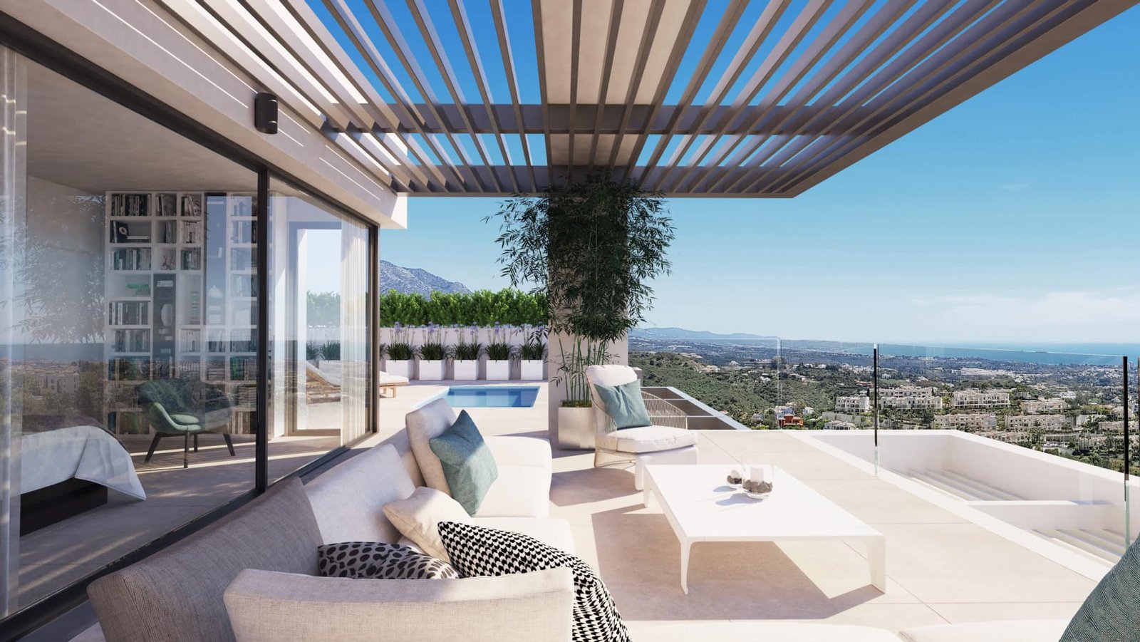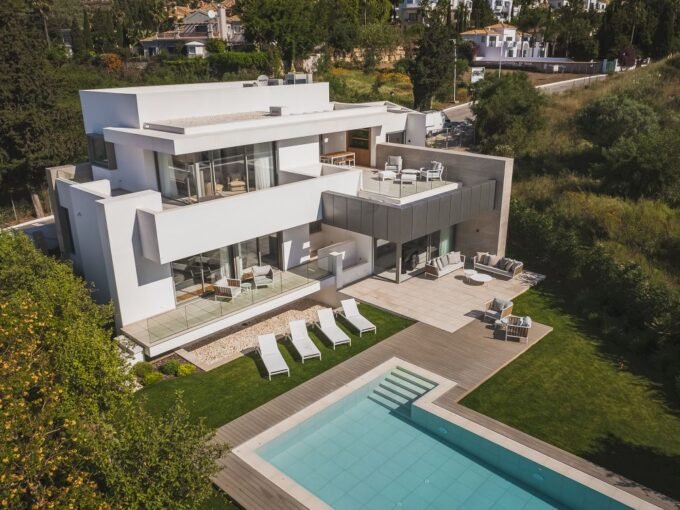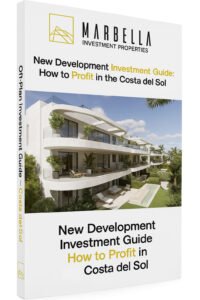Overview
|Description
Sold Out
All units in this development are currently sold.
However, resale opportunities may become available.
Contact us to check the latest availability or to join our waiting list.
🔑 Ready to Move In
🏡 A Modern Residential Complex with Exclusive Design
This elegant development consists of 52 spacious apartments with 2, 3 and 4 bedrooms, distributed across several buildings in a gated community. All homes feature large terraces, while ground-floor units offer expansive private gardens and penthouses enjoy duplex layouts with panoramic terraces.
Residents benefit from excellent communal amenities including children’s and adult swimming pools, a fully equipped gym, lounge, social club with gourmet area, and a playroom.
✨ Contemporary Architecture & Smart Comfort
Façade & Exterior
The façade combines ceramic cladding, monolayer coating and open brickwork. It integrates thermal insulation for seasonal comfort and a modern aesthetic.
Windows & Outdoor Access
All windows and terrace doors are made from lacquered aluminium with double glazing for thermal and acoustic insulation. Sliding doors in living areas open up fully to terraces with glass balustrades for uninterrupted sea views. Motorized shutters are included in the lounge and master bedroom.
Terraces
Stoneware non-slip flooring, glass railings, and seamless indoor-outdoor integration make terraces ideal for enjoying the Estepona climate and views.
🧱 Construction Quality & Interior Finishes
Structure & Insulation
Built with reinforced concrete and steel, all structures are quality controlled and insured. Interiors use laminated plasterboard with mineral wool insulation for superior soundproofing and thermal efficiency.
Flooring & Coatings
Stoneware tiles throughout, with porcelain finishes in bathrooms and kitchens. Walls are coated with first-class ceramic tiles and smooth white paint.
Interior Carpentry
Security entrance door, lacquered white interior doors with chrome handles. Wardrobes with sliding or folding doors, lined interiors and built-in drawers.
🌡️ Energy-Efficient Living
Heating, Air Conditioning & Hot Water
Enjoy sustainable living with aerothermal systems powering both underfloor heating and air conditioning. Hot water is also produced with aerothermal technology for high energy savings.
Plumbing & Bathrooms
Modern white Roca or equivalent sanitary ware, backlit mirrors, mineral shower bases, and double basins in main bathrooms. Kitchens are pre-equipped for major appliances, with soundproof drainage and water taps on main terraces.
Electrical & Communications
Top-quality electrical fittings by B-Ticino or similar. Living room and master bedroom include lighting dimmers. All rooms have TV, internet and RJ45 connections. Video intercom system installed.
🛋️ Elegant Finishes & Fully Fitted Kitchens
Furniture & Appliances
Kitchens are fully fitted with induction hob, oven, microwave, fridge, dishwasher, and more. Soft-close drawers, lacquered cabinetry and color customization available. Bathrooms include integrated furniture and high-end materials.
🏘️ Exceptional Communal Areas
Shared Amenities
The complex offers residents a wide range of shared facilities including:
- Adult and children’s pools
- Fully equipped gym
- Social lounge with kitchen and projector
- Landscaped gardens
- Presence-sensor lighting for energy savings
Lifts & Garages
Lifts with low energy consumption and stainless-steel finishes serve all floors and garages. Electric car pre-installation included in each parking space for future-ready convenience.
Contact
Features
- 180º panoramic views
- Storage
- Car Park Included
- Domotic System Home Automation
- Gardens
- Gym
- Home Theater
- Next to golf courses
- Security 24/7
- Swimming Pool
Floor Plans
Property on Map
Schedule A Tour
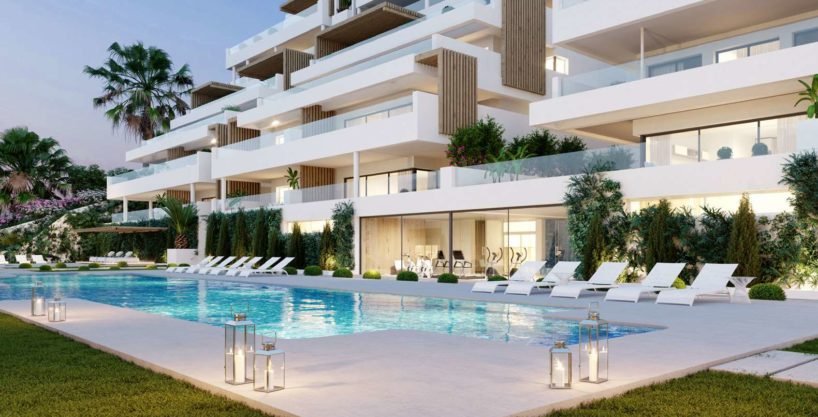
Schedule a Viewing
Interested in this home? Arrange a tour today and get a closer look at its features, layout, and surroundings. Whether you choose an in-person visit or a video chat, our staff will be there to answer your questions and help you take the next step.
Similar Properties
2-3 bedroom modern apartments & Penthouse in Estepona
Bahía Dorada, Costa del Sol Occidental, Malaga, Andalusia, 29693, SpainWhere Luxury Reaches New Heights. 2, 3 & 4 bedroom apartments in Benahavis
Benahavís, Malaga, Andalousie, 29679, EspagneKeys ready Villas in the New golden mile of Estepona
Cancelada, Estepona, Costa del Sol Occidental, Malaga, Andalusia, 29689, Spain
 Homes of 2 and 3 bedrooms with large terraces and windows, Fuengirola
Homes of 2 and 3 bedrooms with large terraces and windows, Fuengirola

